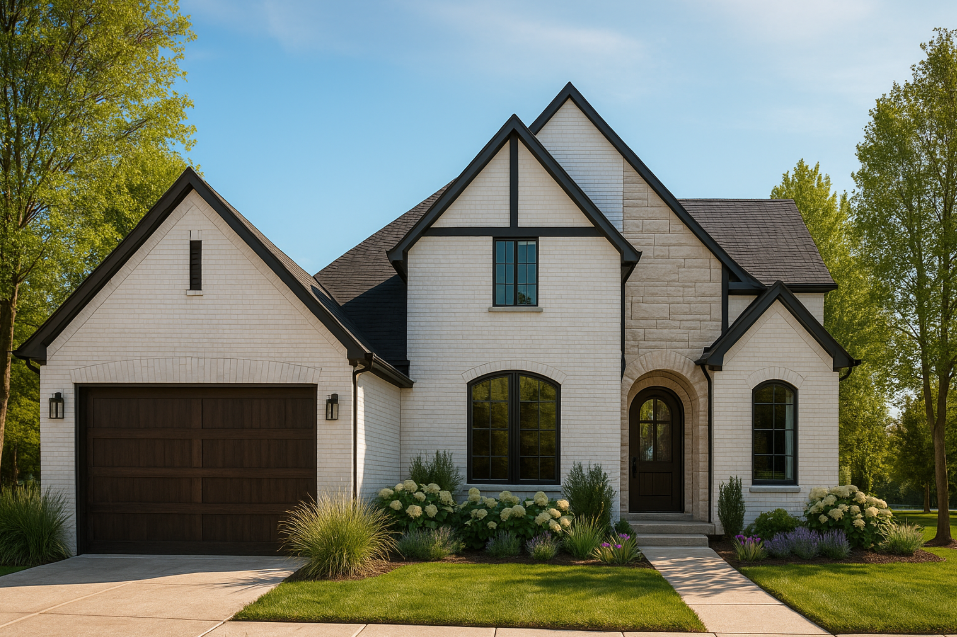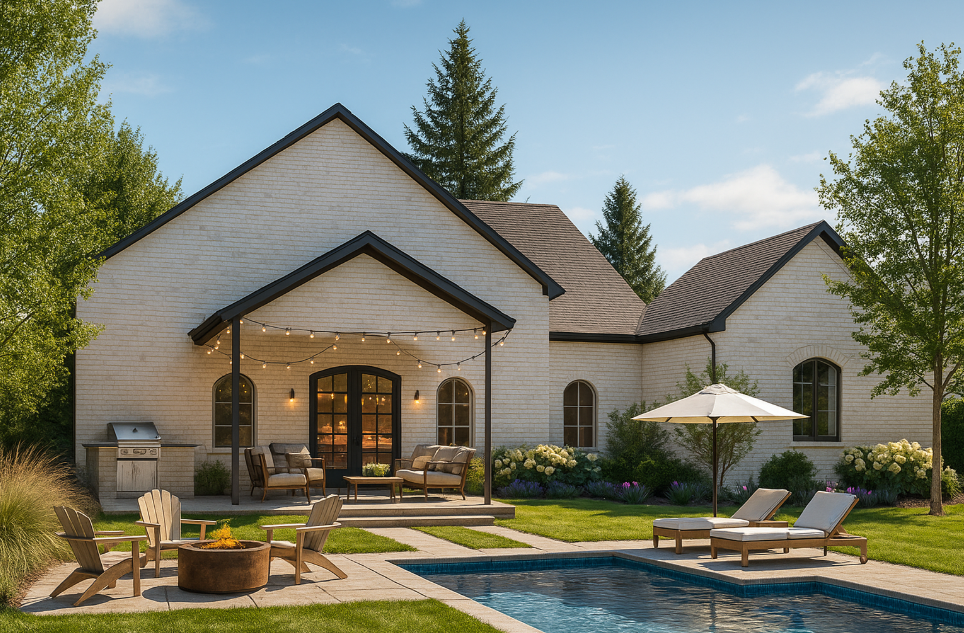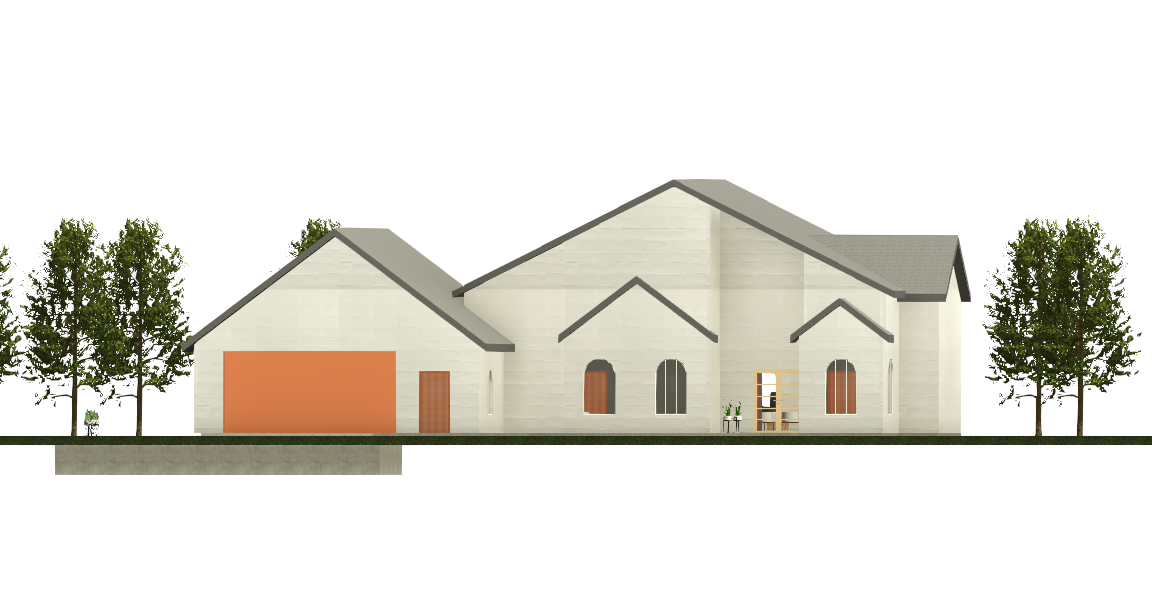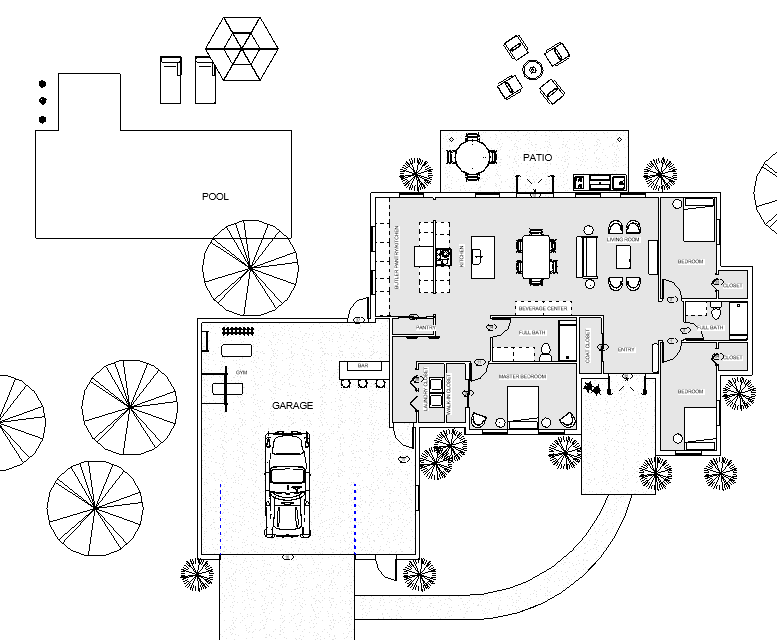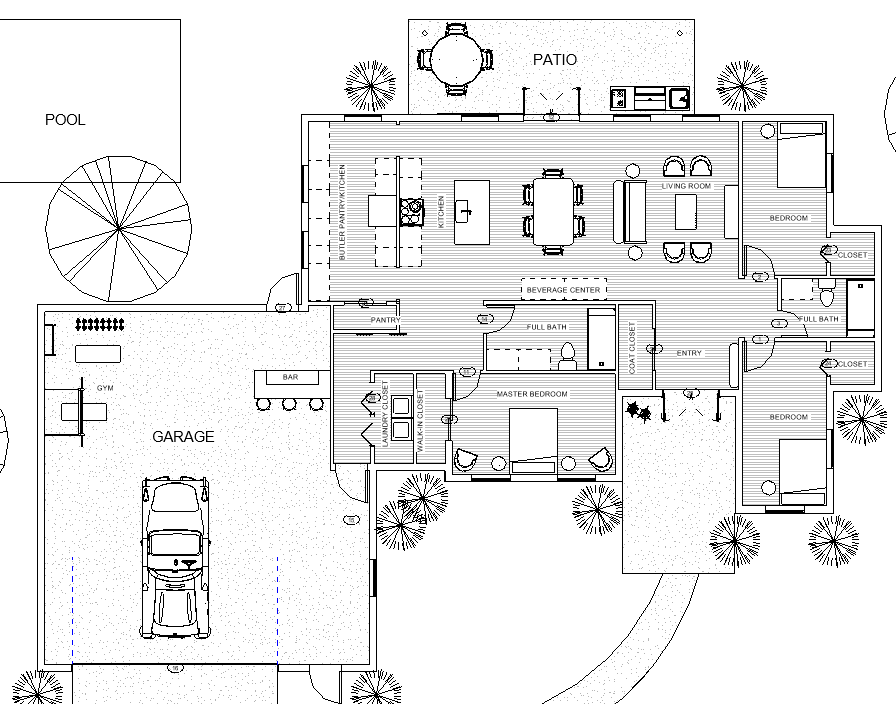WHAT THERE IS TO LOVE ABOUT IT:
Step into timeless sophistication with this custom-built Modern Tudor home, offering total of 2,815 square feet of thoughtfully designed living space on a single-level floor plan. This one-of-a-kind residence seamlessly blends classic charm with modern comforts—perfect for family living and elevated entertaining.
Featuring a massive entry way for a lavish first impression when you walk in, 3 spacious bedrooms and 2 full bathrooms, this home boasts a bright and airy open-concept layout with soaring ceilings and elegant architectural details. The gourmet kitchen includes a large center island, butler’s pantry, plus an additional pantry off to the side, and seamless flow into the dining and living areas—ideal for everyday gatherings and special occasions alike.
Enjoy the convenience of a dedicated laundry closet, tucked away near the garage entry and retreat to the back patio, where you’ll find an expansive outdoor living space designed for relaxation and entertainment. A large pool, fire pit, and ample green space make it the perfect backyard oasis.
The large garage offers not only ample parking and storage but also room for a custom bar area and home gym setup—tailored to your lifestyle.
This home is the perfect balance of luxury, comfort, and character—designed to grow with you and make every day feel extraordinary.
Build it. Love it. Live it.
Contact me for more details on this floor plan; get dimensions, price, materials, electrical plan, discuss minor changes to fit your lifestyle, design work and finally - get it built!
PLEASE NOTE: the first image is a realistic rendering to resemble materials, not the exact model!
