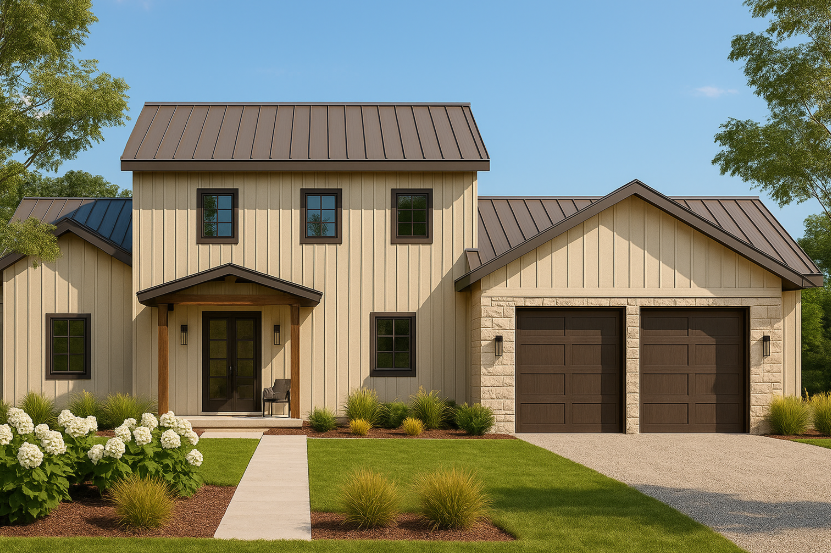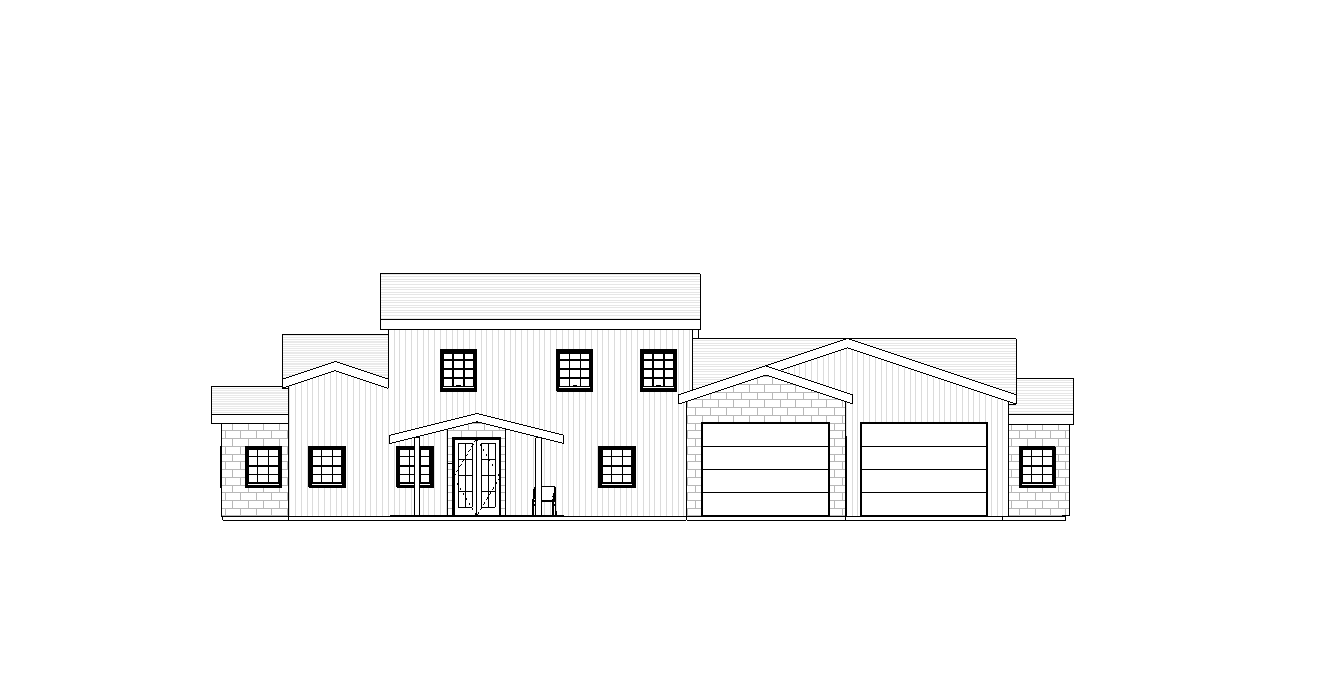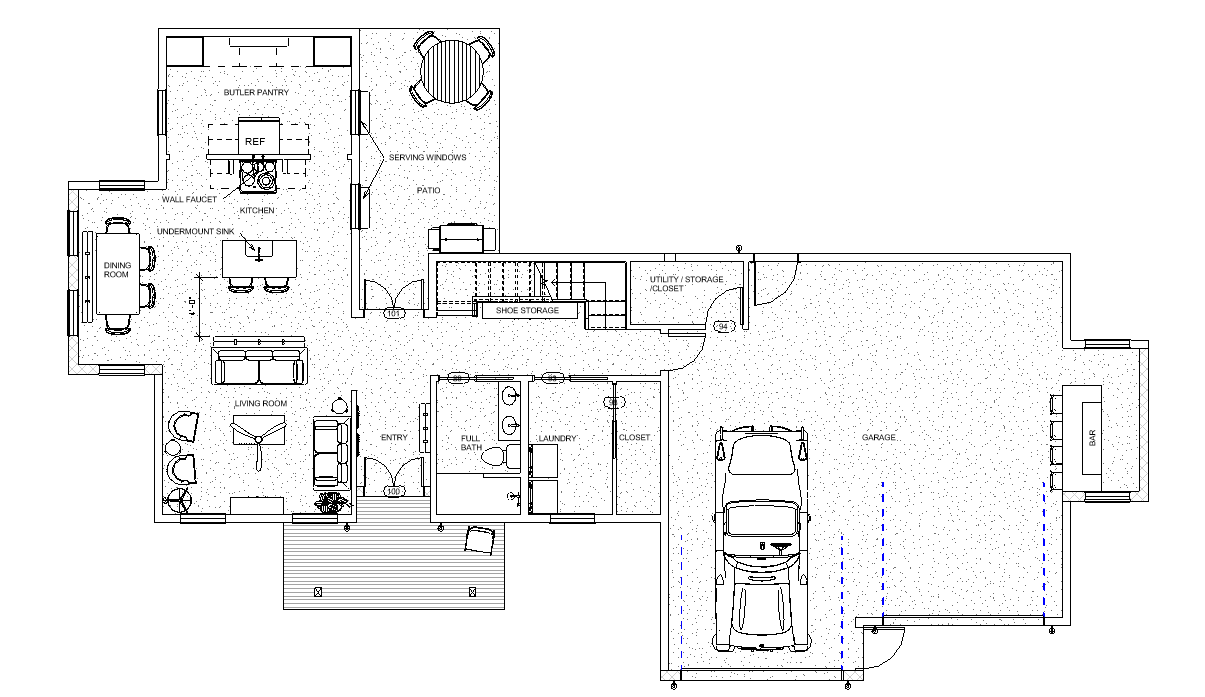WHAT THERE IS TO LOVE ABOUT IT:
This beautifully designed 1.5-story Modern Farmhouse, on concrete slab, offers the perfect blend of cozy charm, thoughtful functionality, and elevated finishes. With 1,109 sq. ft. of livable space and an expansive 745 sq. ft. garage, every square foot is designed to serve your lifestyle—whether you’re enjoying a quiet evening in or hosting the whole family.
Inside, you'll find 2 spacious bedrooms, 2 full bathrooms, a dedicated laundry room, and a light-filled open-concept layout that seamlessly connects the kitchen, dining, and living areas. The heart of the home is the custom kitchen, featuring a central island, butler’s pantry, and arched entryways leading to the pantry, that add architectural elegance and charm.
Love to host? This home was made for it. A serving window from the kitchen opens to the back patio, making outdoor dining and entertaining a breeze. Whether you're passing snacks during a summer BBQ or pouring drinks for guests, it's a showstopping (and practical!) detail that brings the inside out. For colder months, a small bar off the garage is perfect for watching the Superbowl and gathering with friends.
Additional highlights include:
Covered front porch for year-round comfort
Statement-making dark brown garage doors with cream stone detailing
Rich wooden porch posts and light tan board and batten siding for a classic-meets-modern curb appeal
Hydrangeas, ornamental grasses, and trees framing the home for a beautifully landscaped look
Gravel driveway and concrete walkway leading to a welcoming front entry
Whether you’re starting a new chapter or simplifying your lifestyle, this cozy, custom home delivers high-end design, exceptional flow, and warm character—crafted with entertaining and everyday ease in mind.
Build it. Love it. Live it.
Contact me for more details on this floor plan; get dimensions, price, level two floor plan, materials, electrical plan, discuss minor changes to fit your lifestyle, design work and finally - get it built!
PLEASE NOTE: the first image is a realistic rendering to resemble materials, not the exact model!



